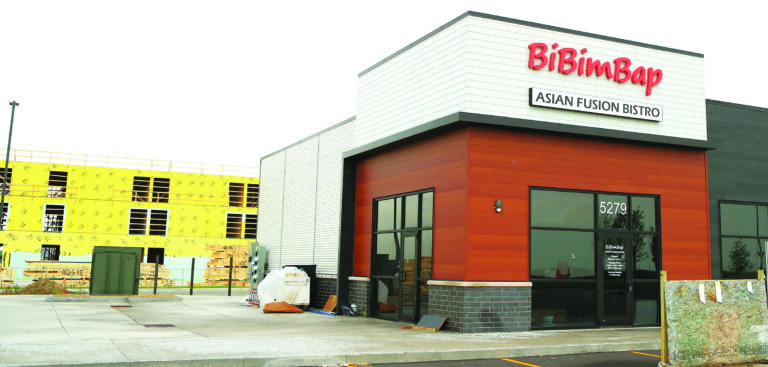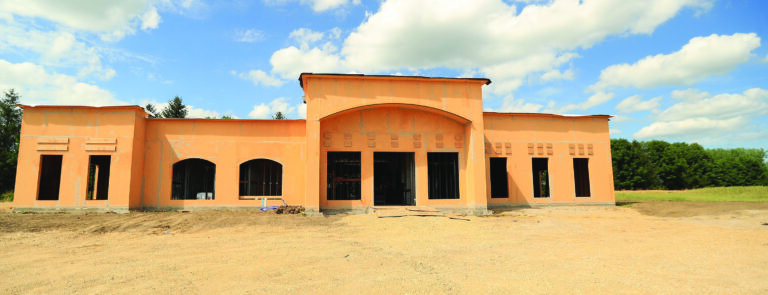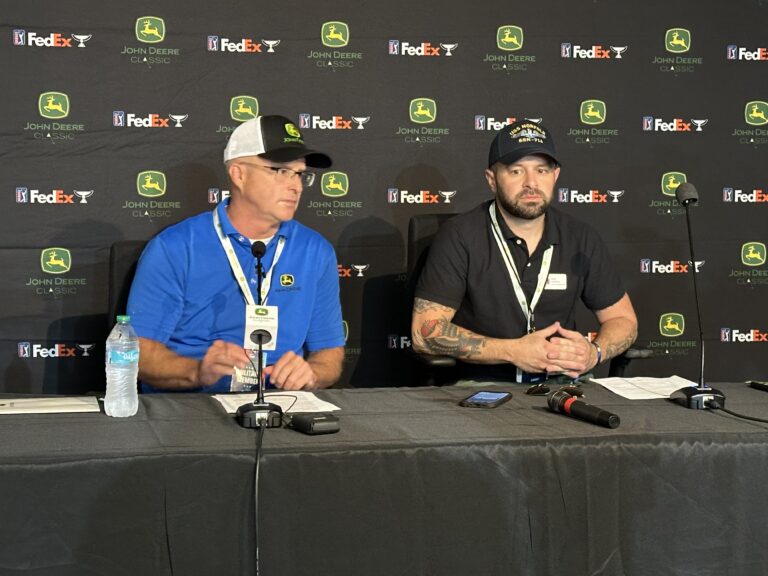The QCBJ’s In the Works feature spotlights new building construction, commercial additions and other renovation projects around the Quad Cities region. To suggest a project for inclusion, email us details about your new construction or business expansion to [email protected]. Include contact information.
PHOTOS BY JOHN SCHULTZ
________________________________________________
PROJECT: Vera French Clinic At Central Park addition
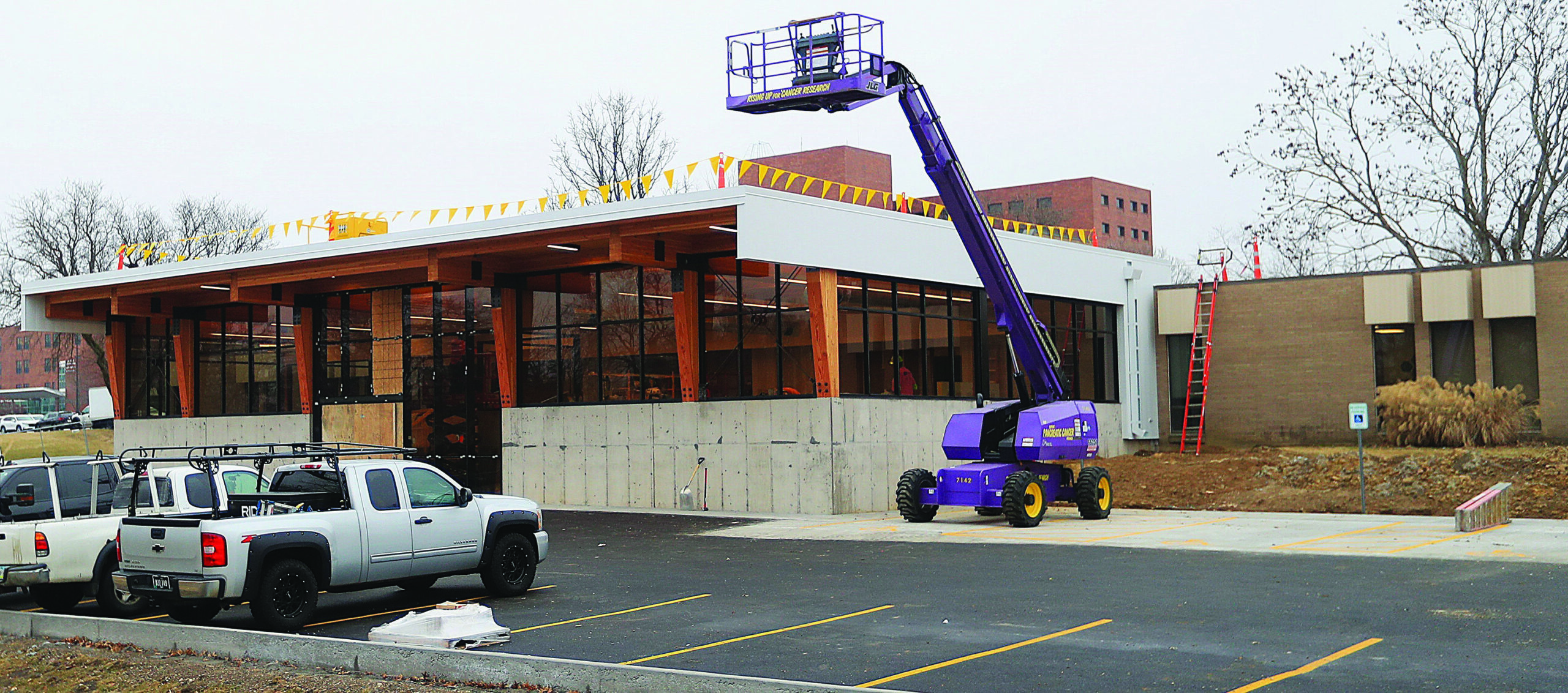
1441 W. Central Park, Davenport
DESCRIPTION: Addition to create a new accessible entrance to Vera French’s existing health facility, including heavy timber entryway, stairs and ramp. Inner vestibule and waiting area with intake and discharge areas. Opening in spring 2025.
OWNER/DEVELOPER: Vera French Community Mental Health Center, Davenport
CONTRACTOR: Russell, Davenport
ARCHITECT: Streamline Architects, East Moline
COST: $2.3 million
SIZE: 3,133 SF
_________________________________________________
PROJECT: Saukie Golf Course Clubhouse
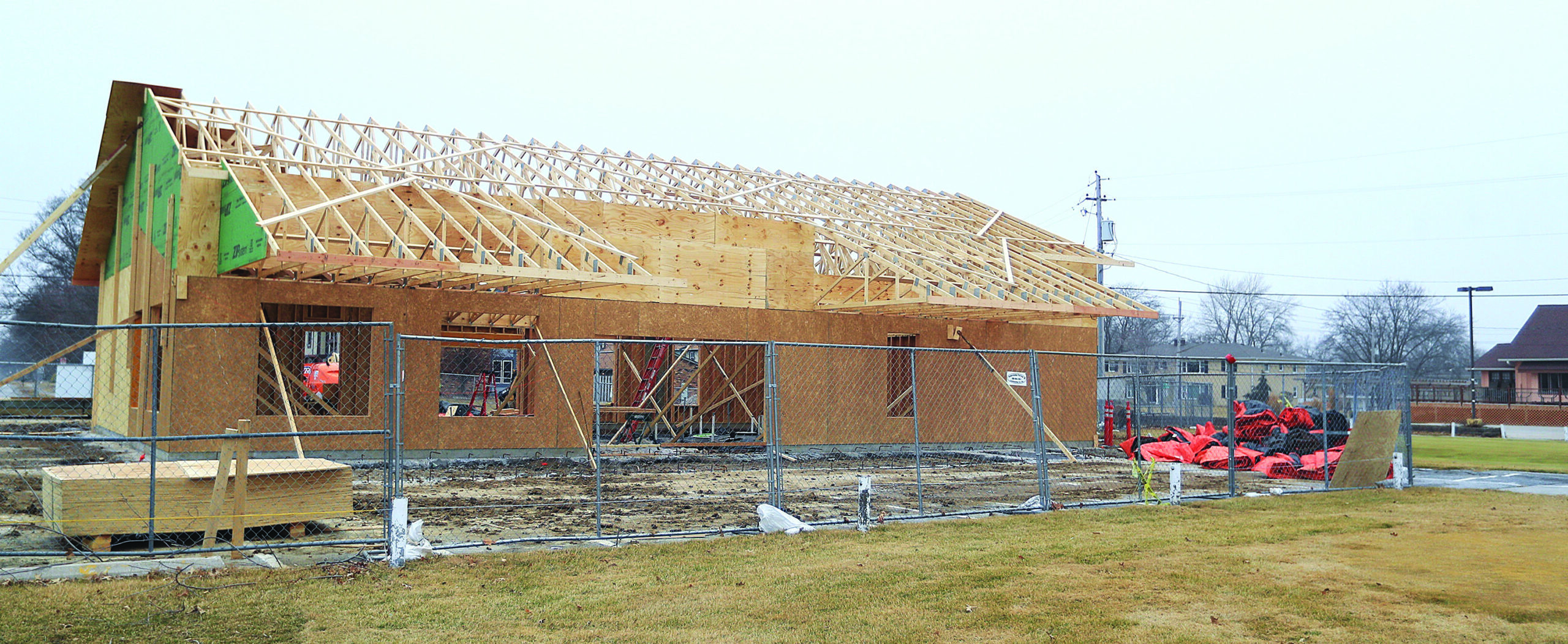
DESCRIPTION: The new clubhouse will feature a pro shop, bar, indoor and outdoor seating and an indoor golf simulator. A covered patio and grill will overlook the course. Opening in May 2025.
OWNER/DEVELOPER: City of Rock Island/Parks & Recreation Department
CONTRACTOR: Estes Construction, Davenport
ARCHITECT: J’s Pro Drafting, Davenport
COST: $1,002,000
SIZE: 2,500 SF
________________________________________________
PROJECT: Power Wash Car Wash
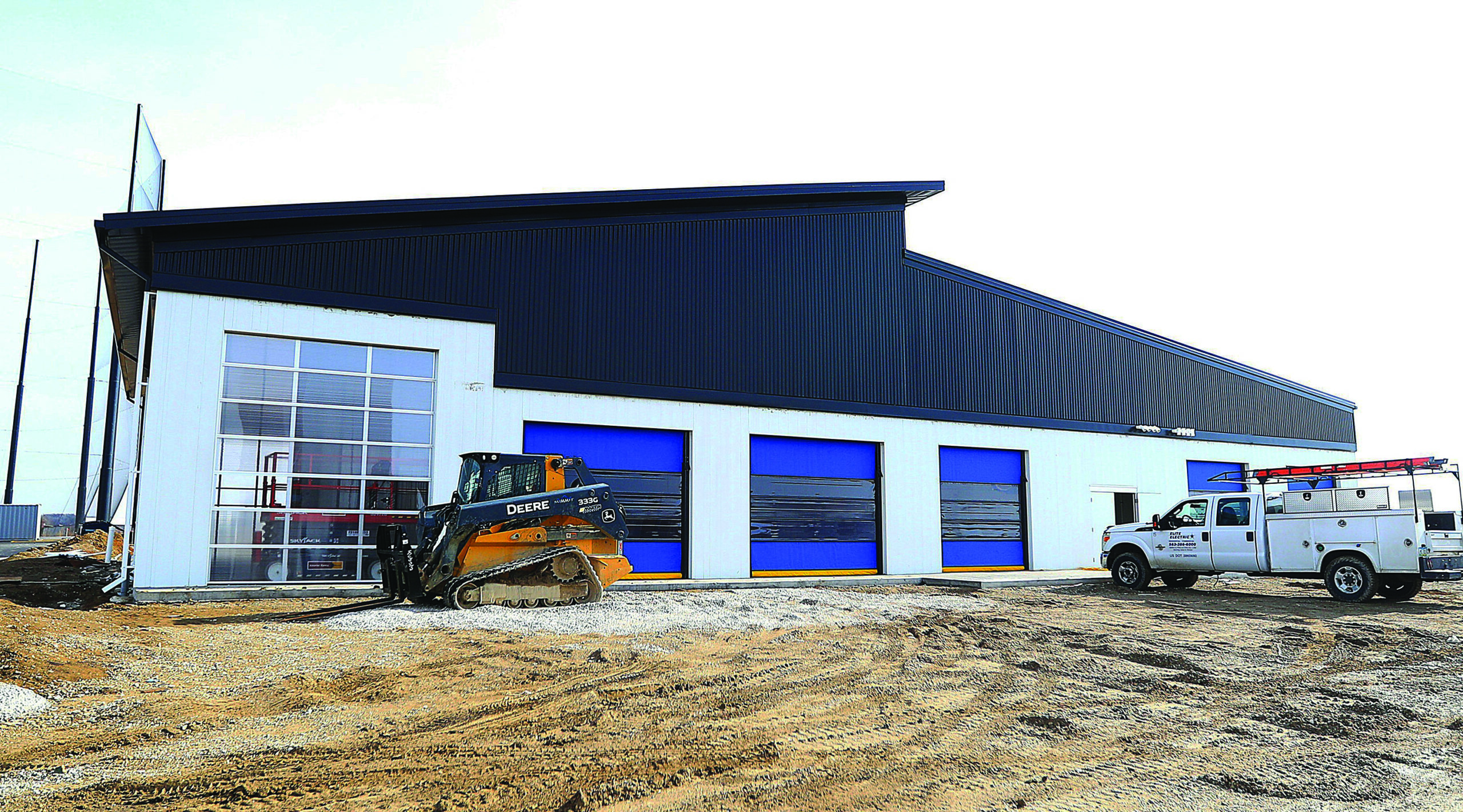
DESCRIPTION: A six-bay car wash including one with increased height for RVs, and six vacuum stations. Opening in 2025.
OWNER/DEVELOPER: Tom Mappin DBA LCMW LLC, Bettendorf
CONTRACTOR: Tom Cannon Construction, West Branch, Iowa
ARCHITECT: Keith Koch/ KLK Group Architects Inc., St. Olaf, Iowa
COST: $1,435,000
SIZE: 8,236 SF
______________________________________________
PROJECT: Atomic Coffee
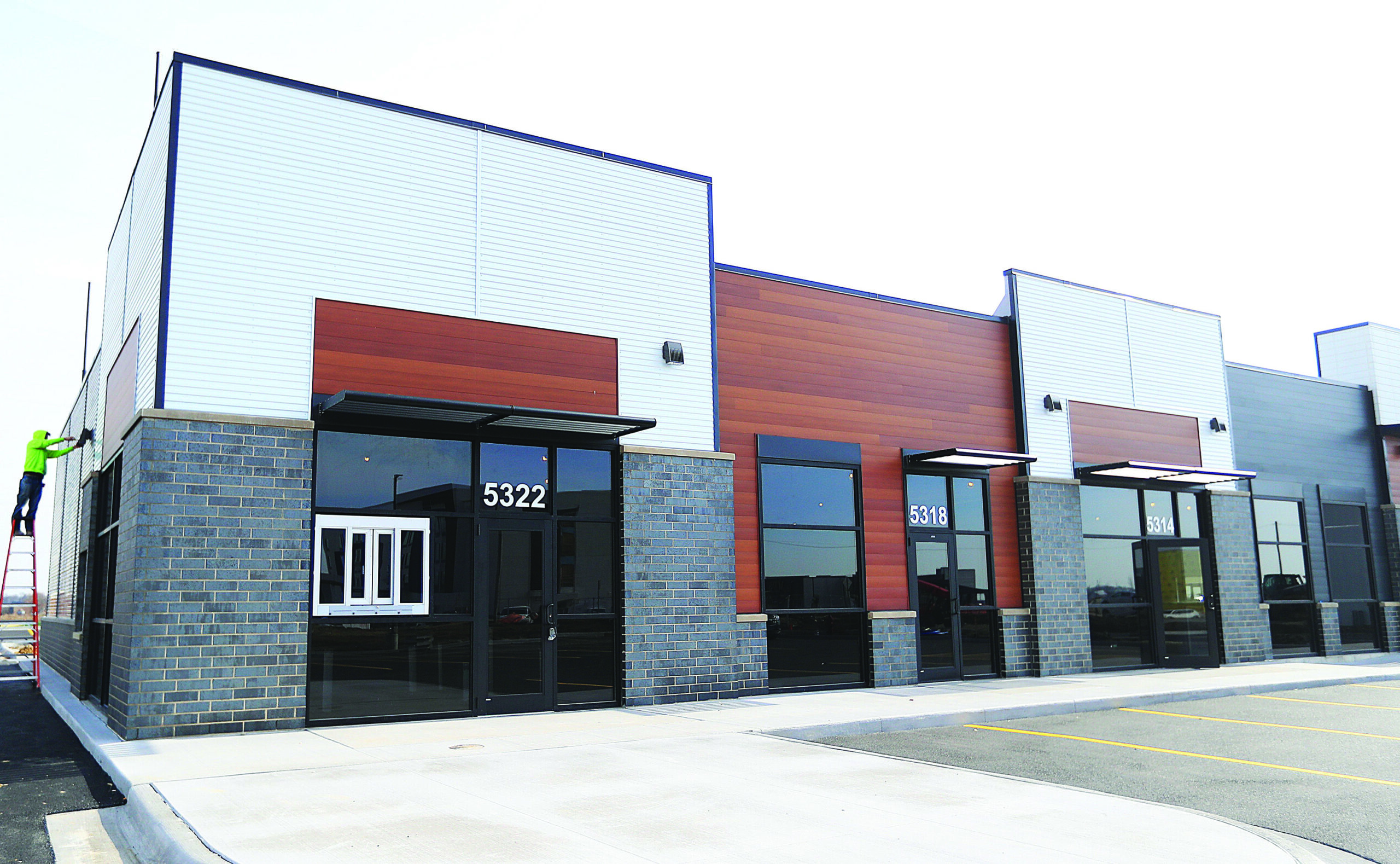
DESCRIPTION: A six-bay car wash including one with increased height for RVs, and six vacuum stations. Opening in 2025.
OWNER/DEVELOPER: Peter Schillaci, Bettendorf
CONTRACTOR: Ken Chumbley, Moline
ARCHITECT: Streamline Architects, East Moline
COST: $59,000
SIZE: 957 SF
__________________________________________
PROJECT: Atlas Roofing Shingles & Underlayment Manufacturing Facility

DESCRIPTION: Asphalt shingle manufacturing plant – the company’s sixth facility for shingles and its largest. First facility to design and build from ground up. Opening in mid-2026.
OWNER/DEVELOPER: Atlas Roofing Corporation, Atlanta, Georgia
CONTRACTOR: Atlas Roofing Corporation, Atlanta
ARCHITECT: Fox Architecture, St. Louis, Missouri
DESIGNER: IMEG, Rock Island
COST: $224 million
SIZE: 148 acres, 450,000 SF plant
_______________________________________________
PROJECT: American Ready Mix
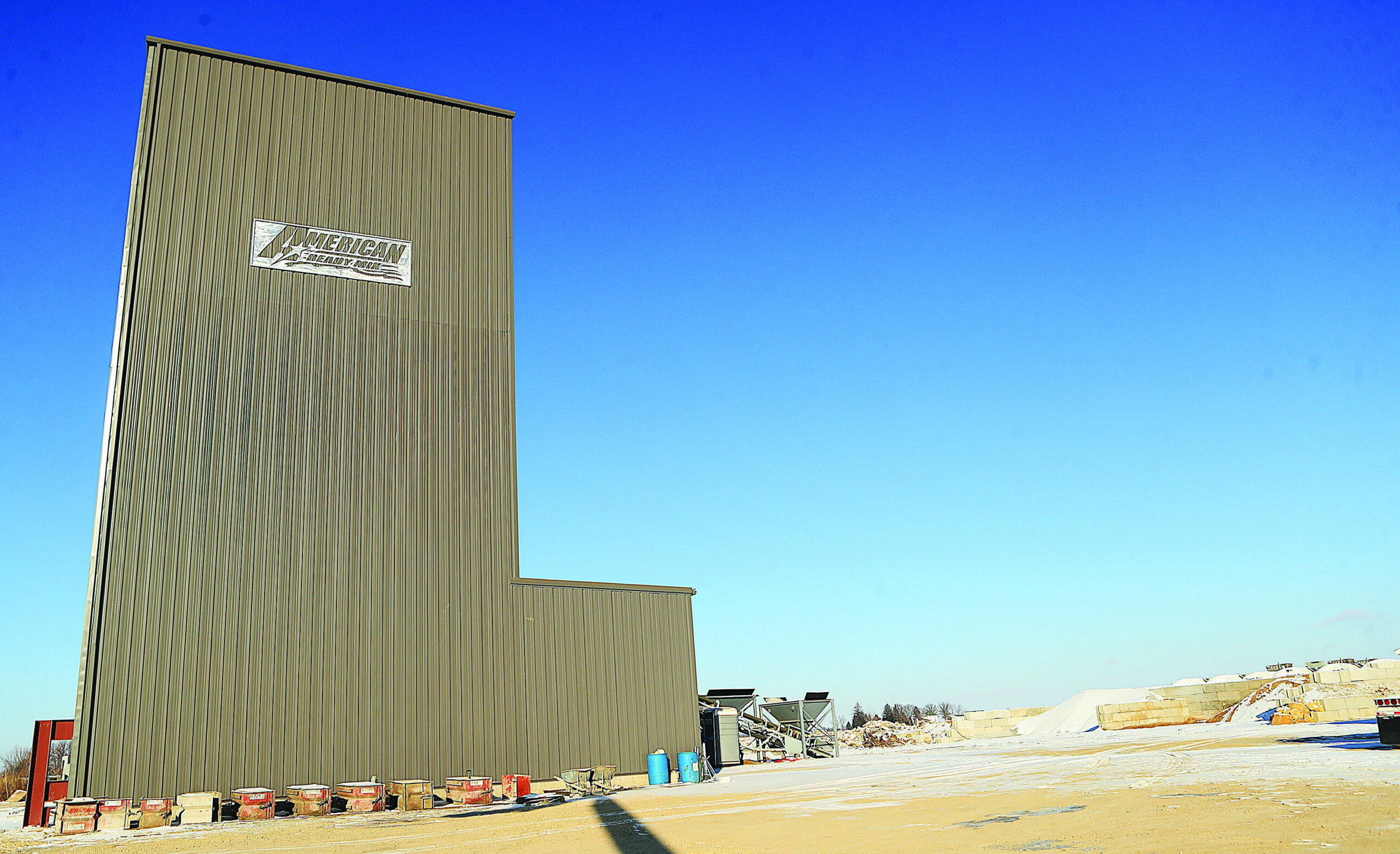
500 N. 16th Ave., Eldridge Iowa
DESCRIPTION: The building, which is now open, encloses the company’s cement batch plant.
OWNER/DEVELOPER: American Ready Mix, Justin Diercks
CONTRACTOR: Diamond Builders, Long Grove, Iowa
ARCHITECT: Dave Poland Engineering LLC, Quincy, Illinois
COST: $175,000
SIZE: 2,754 SF




