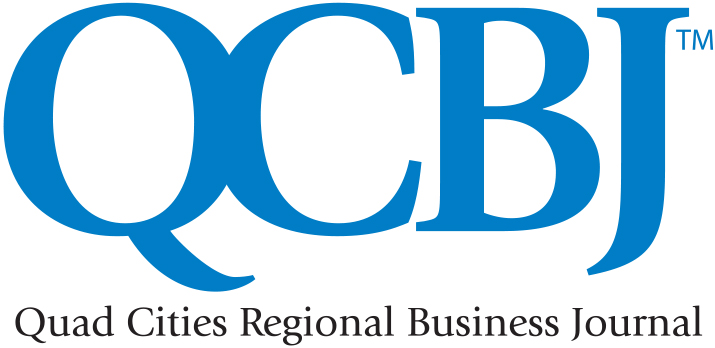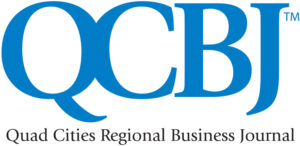
The QCBJ’s In the Works feature spotlights new building construction, commercial additions and other renovation projects around the Quad Cities region. To suggest a project for inclusion, email us details about your new construction or business expansion to [email protected]. Include contact information.
Photos by John Schultz
______________________________
PROJECT: Nestle Purina PetCare Company ASRS Building
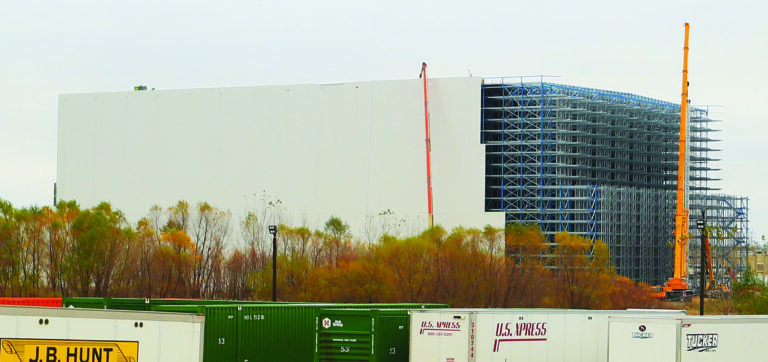
OWNER/DEVELOPER: Nestle Purina PetCare Company, St. Louis, Missouri
CONTRACTOR: ESI System Logistics, Italy
ARCHITECT: Racked Building System Logistics, Italy
COST: $150 million
SIZE: 102,000 SF
DESCRIPTION: Known as an Automated Storage and Retrieval System (ASRS), the innovative structure is a cutting-edge solution to today’s warehouse storage and transportation challenges. Standing approximately 128 tall, the ASRS can store 51,876 units of finished product (pallets of dry cat and dog food) allowing Nestlé Purina’s factory to retain its products in-house transporting to other storage facilities and it reduces greenhouse gases and logistics costs. Products will be transported in and out of the ASRS through various conveyances, Automated Guided Vehicles (AGVs), an electrified monorail system, and stacker cranes through computer-driven systems.
______________________________________
PROJECT: Huiskamp – Collins Investment LLC
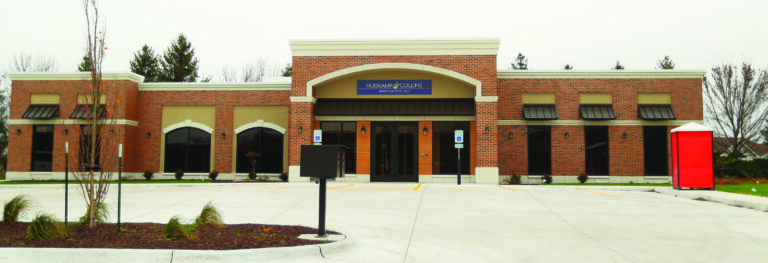
New office building to increase office space to accommodate company’s growing client base and offered services, additional meeting space and staff collaboration space area. Company relocating here and opening after Jan. 1, 2025.
OWNER/DEVELOPER: Heidi Huiskamp, Huiskamp Collins Properties, LLC, Bettendorf
CONTRACTOR: Bush Construction, Davenport
ARCHITECT: Bush Construction
COST: $1.8 million
SIZE: 5,300 SF
_________________________________________
PROJECT: City of DeWitt Street Shop
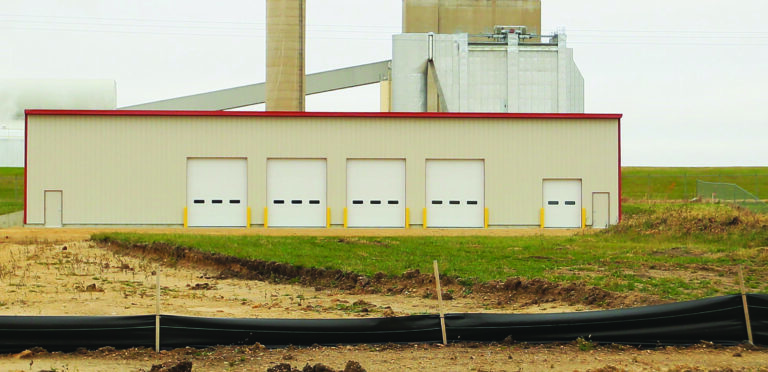
Spec building designed for cold storage and to hold the current contents of the city’s existing street shop while that facility is renovated.
OWNER/DEVELOPER: City of DeWitt
CONTRACTOR: Daxon Construction Company, Eldridge
ARCHITECT: Origin Design, with offices in Dubuque and Davenport
COST: $333,111
SIZE: 4,600 SF
___________________________________________
PROJECT: Starbucks
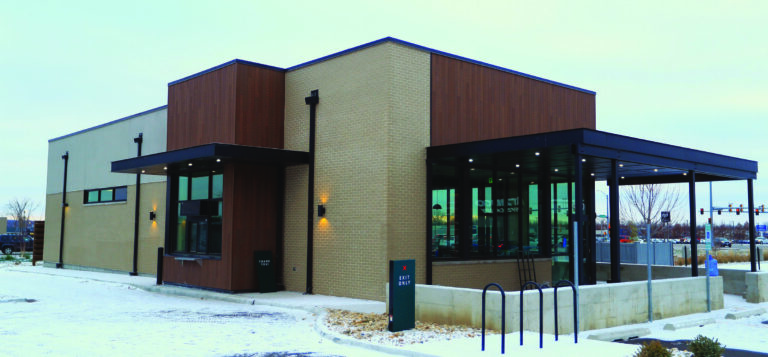
New coffee shop located along John Deere Road. Projected opening is January 2025.
OWNER/DEVELOPER: GRT Property Group, Bettendorf
CONTRACTOR: Twin Shores Construction and Development, East Moline
ARCHITECT: Shive-Hattery Architecture and Engineering, Bettendorf
COST: $1.6 million
SIZE: 2,500 SF
____________________________________
PROJECT: DeWitt Family Practice
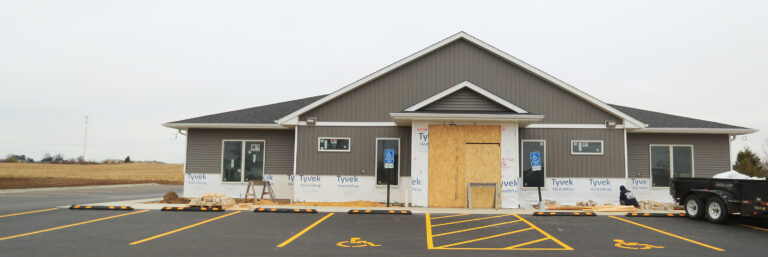
ADDRESS: 2422 12th Street Court DeWitt, Iowa
DeWitt Family Practice will relocate from 1008 11th St. in DeWitt to this new medical building. The practice offers a full range of adult and pediatric primary care including adult and pediatric wellness exams, school and sports physicals, acute and chronic disease management, and in-office procedures.
OWNER/DEVELOPER: Dr. Michael Cloos, DeWitt
CONTRACTOR: Starmark Custom Homes Inc., DeWitt
ARCHITECT: N/A
COST: $582,000
SIZE: 5,800 SF
________________________________
PROJECT: Apartments on Main
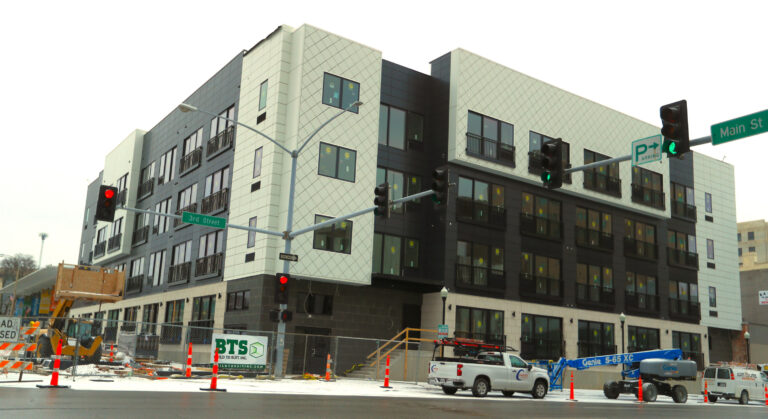

New four-story apartment building with 121 studio and one-bedroom apartments. Projected opening is the first quarter of 2025.
OWNER/DEVELOPER: AOM LLC, Davenport
CONTRACTOR: Build-To-Suit, Bettendorf
ARCHITECT: Joseph Architectural Group, Rock Island
COST: $10.2 million
SIZE: 61,287 SF
