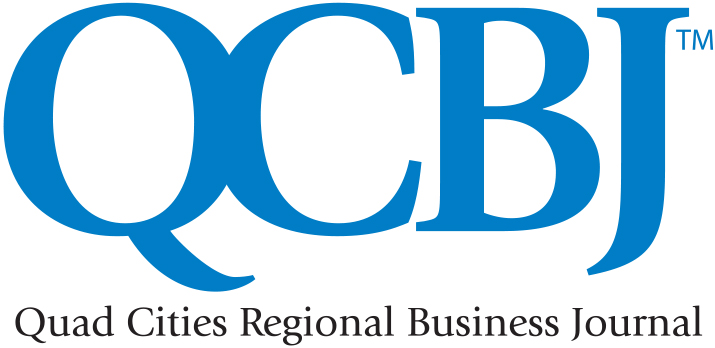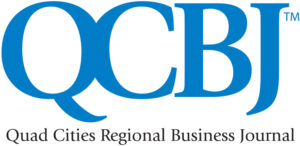The planning stage for building a new community center in west Davenport was questioned, reviewed and largely praised Thursday, May 12, at an open house set up to receive public input.
Some of the initial plans for the Fairmount Community Center took center stage during the open house event at the Davenport Public Library – Fairmount Branch. The construction project has received approval from the city and funding has been lined up, in part, through the American Rescue Plan Act (ARPA). The Davenport City Council has approved $2.2 million for the project.

Now, the project needs the public to share views and visions to help form a design, function and even location for the new community center. Thursday’s open house was one of the first steps.
“This is a little different from most dreams because the funding has already been secured,” said Brian Guy, a Davenport resident attending the open house.
Mr. Guy added that the difference is because in many cases people push for a project and then have to fight hard for funding. With the community center funding in place, the public has to just show up to help guide the project.
“This is really exciting for the city. I’m just disappointed more people aren’t here,” Mr. Guy added, pointing out that very few members of the public turned out.
Most of the attendees during the open house’s first hour were city staff members and representatives of OPN Architects, who helped get people involved in the planning process.
The process is vital because once officials get the public’s input, a community center design can be formed and the project can then go out for bid to contractors, said Courtney Jones, administrative services manager for the City of Davenport.
Ms. Jones added that it’s possible the city could break ground on the project next year, and the community center might be built in two or three years.
But there are still many unanswered questions about the project including whether it will be an addition to the Fairmount branch or a separate building near the library. Also, it’s still not known what the center’s exterior design will be or the interior features of the new community center.

“We want to find out how people are going to use (this center.) That will help us design it,” said Jamie Craine, an architectural designer for OPN Architects.
Ms. Craine and others displayed possible exterior, interior and landscape features for a community center. Images of several options were placed on walls for public view. Among the options were: a music room, game room, gym, exercise room, cafe and hobby workshop. The landscape options included a manicured look and ornamental, native and enhanced native plants. Another wall featured a list of possible multi-use spaces in the center including a storm shelter, sensory room, food court and outdoor program activity space.
Members of the public received several green and red dot stickers to place on the various images. Green dots were options people liked. Red dots went on those options they did not like.
During the first hour, interior options like a game room and gym spaces appeared to get the most green dots. At least eight red dots covered a scene of a modern, sleek exterior design for the community center. (One visitor referred to that exterior as the “Rock and Roll Hall of Fame look.”)
Visitors also had questions on the possible costs for the community center. Those costs are still not known because of ongoing supply chain and inflation issues, several leaders from OPN Architects said.
Other questions centered on the pros and cons of a community center as a separate building vs. a library addition. For example, officials were asked if the center is an addition, can it use the library’s utilities and save money? Ms. Craine said that probably could not happen because the library’s utility system was designed for the library’s current space. A new addition would likely need its own separate utilities.
Ms. Jones said another public input open house is expected to be held, but details were not available.
In the coming weeks and months, officials plan to meet with the city council, neighborhood groups, employers, property owners, education entities, church members and social services organizations to gather input on the project.
“People just need to come in for 10 minutes and share their views,” Mr. Guy added.




