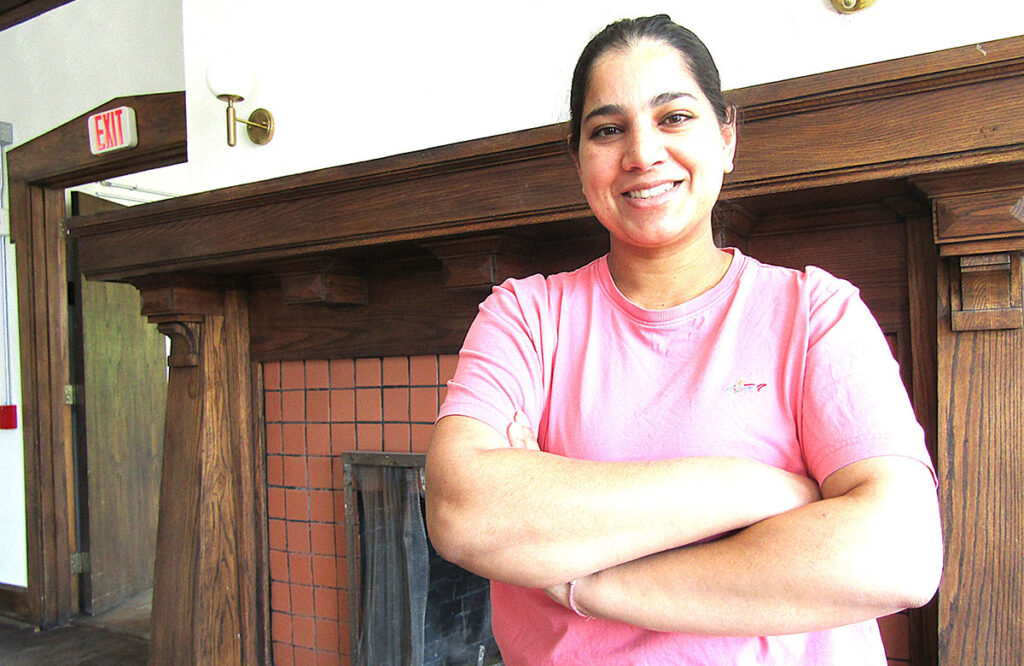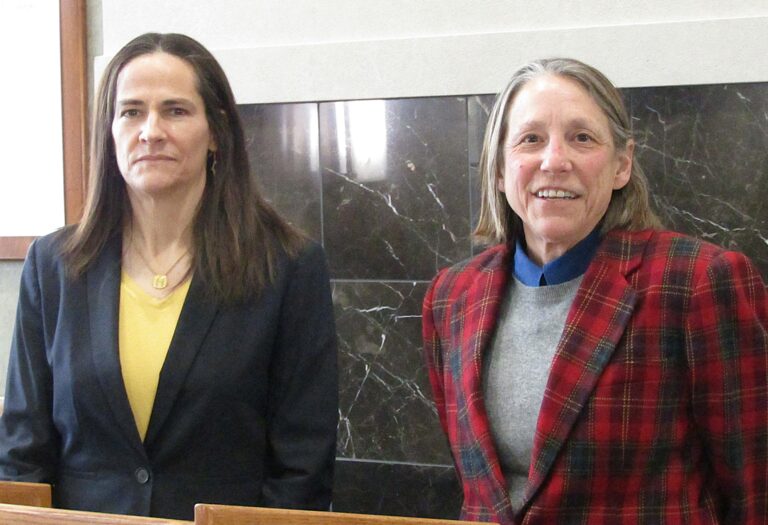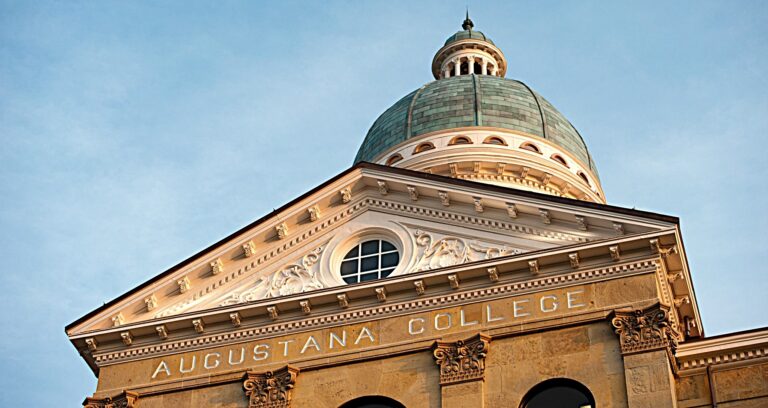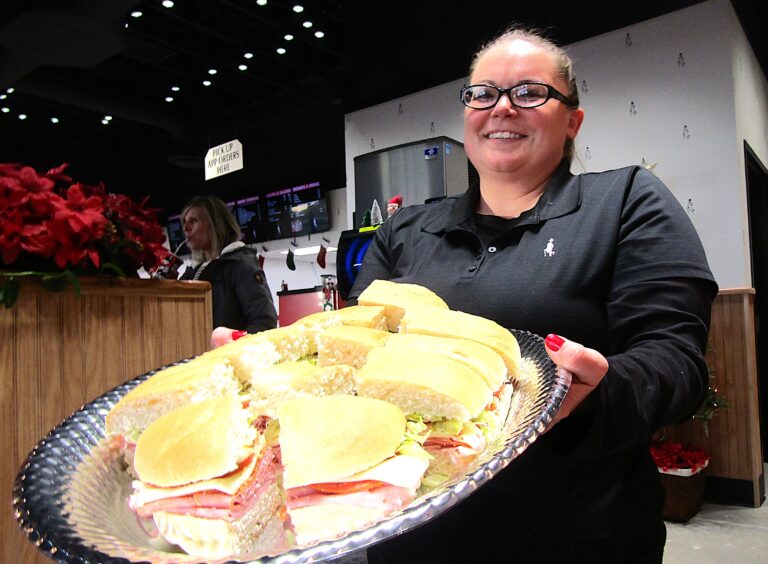
Priyanka Saini is shown near the large oak fireplace on the historic Leedy Building’s second floor in downtown Moline. That renovated building soon will get a new life as an event and banquet center with room for tenant businesses on the first floor. CREDIT DAVE THOMPSON
Priyanka Saini remembers a time when the historic Leedy Building in downtown Moline looked horrible. In fact, she remembers the day it looked the worst – Sept. 10, 2019.
Her family bought the building in 2018, spent a lot of money, time and tears renovating the structure and then disaster hit. A fire heavily damaged much of the interior,…

Want to Read More?
Get immediate, unlimited access to all subscriber content and much more.
Learn more in our subscriber FAQ.
Do you want to read and share this article without a paywall?







