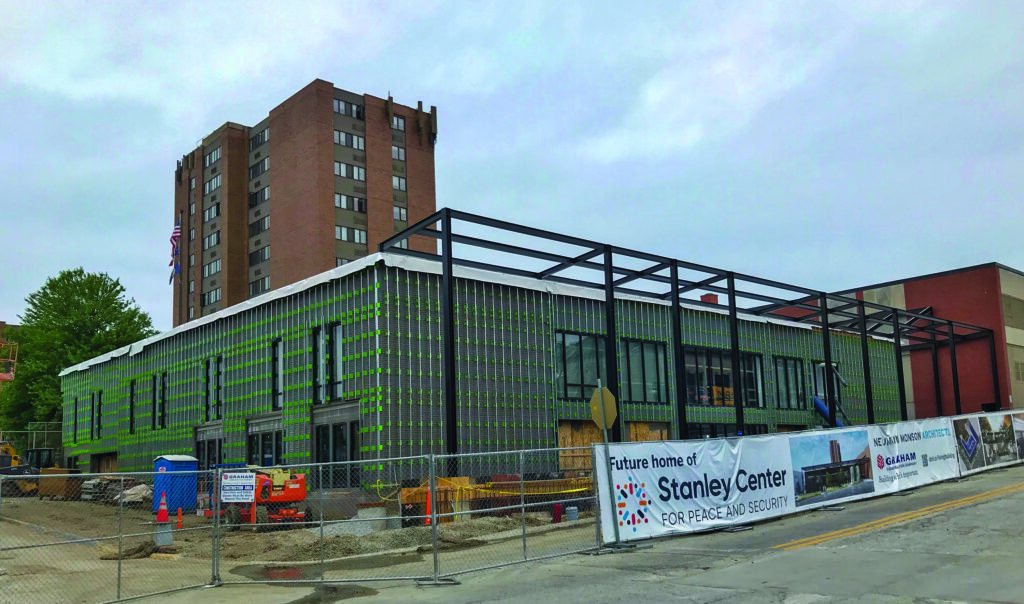Winners Circle reception highlights ‘amazing people’ in QC
Dave Thompson

CREDIT JIM ELIAS
The QCBJ’s In the Works feature spotlights new building construction, commercial additions and other renovation projects around the Quad Cities region. To suggest a project for inclusion, email us details about your new construction or business expansion to [email protected]. Include contact information.
The new building will house the district’s administration center, a…

Get immediate, unlimited access to all subscriber content and much more.
Learn more in our subscriber FAQ.
Do you want to read and share this article without a paywall?
