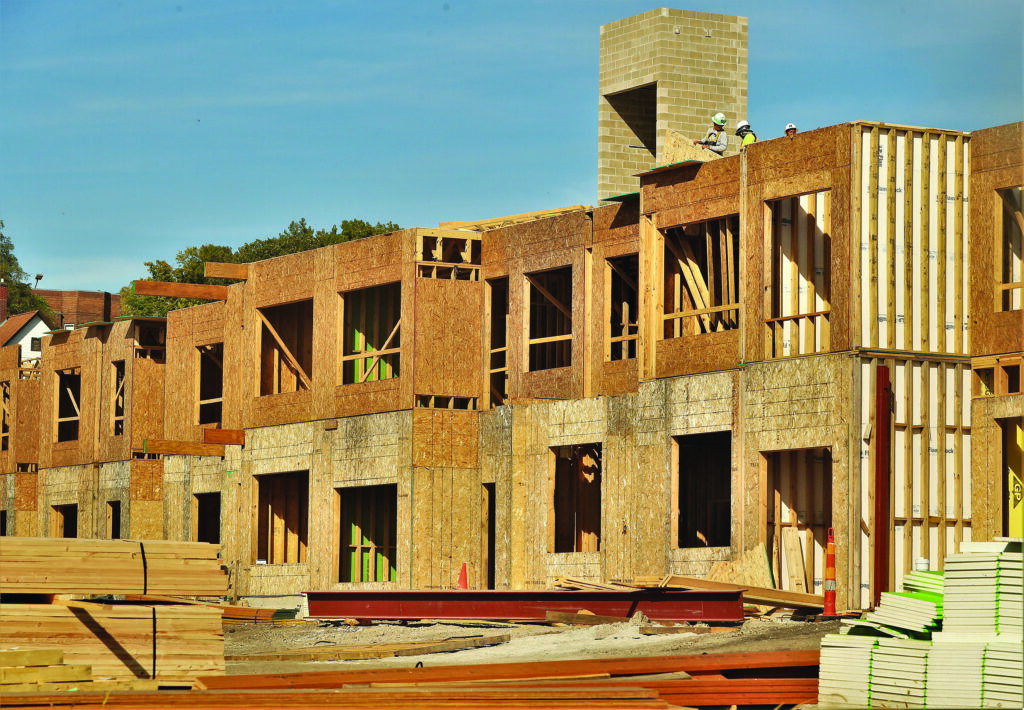Family-friendly holiday events planned across QC
QCBJ News Staff

Federal Point Apartments, 450 LeClaire Street, Davenport.
The QCBJ’s In the Works feature spotlights new building construction, commercial additions and other renovation projects around the Quad Cities region. To suggest a project for inclusion, email us details about your new construction or business expansion to [email protected]. Include contact information.
Photos by John Schultz
One of four new Quad Cities…

Get immediate, unlimited access to all subscriber content and much more.
Learn more in our subscriber FAQ.
Do you want to read and share this article without a paywall?
