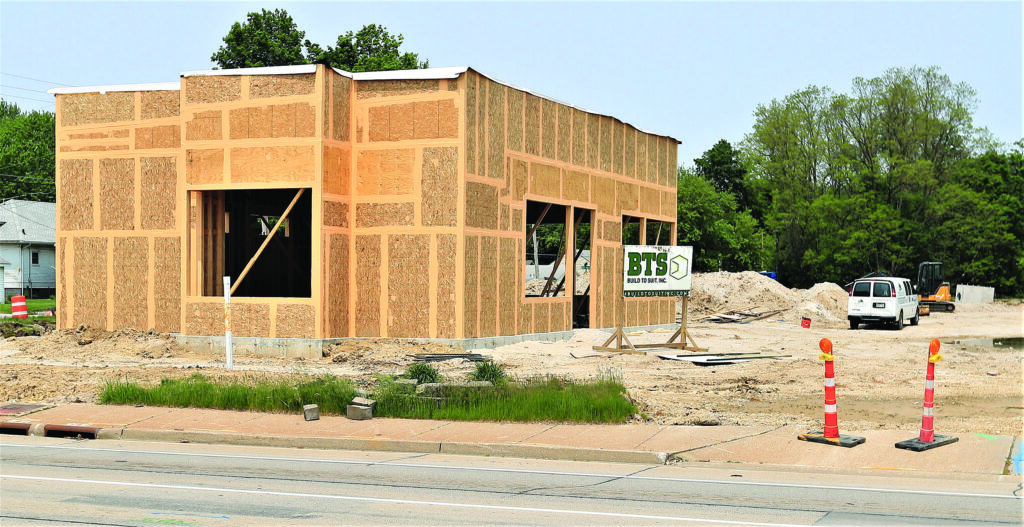UScellular donates $5,000 in toys, supplies to Friendly House
Dave Thompson

151 19th Ave. Moline
The QCBJ’s In the Works feature spotlights new building construction, commercial additions and other renovation projects around the Quad Cities region. To suggest a project for inclusion, email us details about your new construction or business expansion to [email protected]. Include contact information.
Photos by John Schultz
Crews demolished an existing building and completed new site work in…

Get immediate, unlimited access to all subscriber content and much more.
Learn more in our subscriber FAQ.
Do you want to read and share this article without a paywall?
